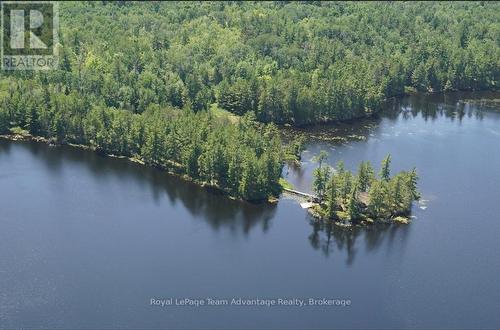



Michael W. Gerhardt




Michael W. Gerhardt

Mobile: 705.346.2444

49
JAMES
STREET
Parry Sound,
ON
P2A1T6
| Lot Frontage: | 980.0 Feet |
| Lot Depth: | 215.0 Feet |
| Lot Size: | 980 x 215 FT |
| Floor Space (approx): | 1100 - 1500 Square Feet |
| Waterfront: | Yes |
| Water Body Type: | Bird Lake |
| Water Body Name: | Bird Lake |
| Bedrooms: | 1 |
| Bathrooms (Total): | 1 |
| Bathrooms (Partial): | 1 |
| Zoning: | SR |
| Access Type: | Water access , [] |
| Equipment Type: | None |
| Features: | Wooded area , Irregular lot size , Rolling , Flat site , [] |
| Ownership Type: | Freehold |
| Parking Type: | No Garage |
| Property Type: | Single Family |
| Rental Equipment Type: | None |
| Sewer: | Septic System |
| Structure Type: | Porch , Outbuilding , Shed , Workshop , Boathouse , Dock |
| Utility Type: | Wireless - Available |
| View Type: | View , View of water , [] |
| WaterFront Type: | Island |
| Amenities: | [] |
| Appliances: | Sauna |
| Architectural Style: | Log house/cabin |
| Basement Development: | Unfinished |
| Basement Type: | N/A |
| Building Type: | House |
| Construction Style - Attachment: | Detached |
| Easement: | Other |
| Exterior Finish: | Log , [] |
| Foundation Type: | [] , Stone |
| Heating Type: | Other |
| Utility Power: | [] |